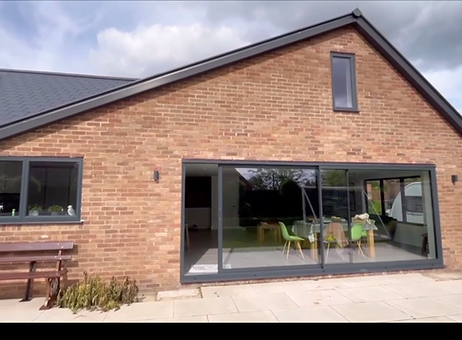
Celebrating 10 years of incorporation.
Innovative Construction. Specialist Brick, Block and Stonework.
STRUCTURAL WORKS
#4 Ambleside (SHORT Version)

During - Large structural steelworks
"Ambleside", a property located within a quiet little village, in Nottinghamshire. The new owners had their vision, foreseeing that the building had great potential. So, they purchased their new home with their ideas kept safe in mind for the future.
Several years later, after the funds had been raised, the professionals were called in..
The architects designed, the engineers calculated, and we, the Heritage Probuild Team, we delivered.
This was a very challenging project from the get go. Probably about, as complicated as you can get, when modifying a domestic building structurally. Many people would have suggested to simply demolish and rebuild it from scratch, but this would have been a far more expensive alternative, and I knew we could deliver, so we did.
Tasks involved: removing an entire chimney stack from top to bottom, excavating inspection pits to confirm the foundation structure of the building. Removing: existing supporting steelwork, structural timbers, beams, and load bearing masonry walls, sliding doors, existing plumbing and electrics. Basically, we stripped everything out to bare structure and then made large holes in the external walls. At this point, the working areas of the house were very vulnerable to collapse. Thankfully, our knowledge, expertise, and competence, enabled us to safely prevent this from occurring, and we could confidently begin to rebuild the house to its new design specification.
Comprised of more than 20 new steel pieces, to become the new structural components, which were specially manufactured with an intended purpose. It was our mission to install them into place, before rebuilding the walls and floors around the new framework. Thus, creating: the new, minimalistic, modern, and seamless, open plan living space, complete with a new loft conversion and bedroom. All whilst 'levitating' a huge chunk of the existing building overhead, whilst we assembled underneath. Very risky work indeed. Yet, no accidents, no near-misses, no errors, and no problem for the Probuild team.
Please watch the videos above and below to see how we carried out our objectives.
#4 Ambleside (LONG Version)

After - Rear elevation completed
STRUCTURAL WORKS
#2 Single Story Extension - Part 2

During - steel beam installations
This is part two of our movie showing the internal construction works of a single story extension, creating an open plan style living space.
Tasks involved:
-
existing patio door and kitchen removal
-
temporarily supporting the entire rear half of the building with Acrow props, strong boys and scaffold boards
-
careful dismantling and removal of the rear external wall and its structural components (lintels etc)
-
removal of load bearing internal partition wall
-
installation of three new reinforced steel joists to structural engineers design and specification
-
stud partition wall installation to create a downstairs toilet
-
excavation of new service trench for access to new kitchen island
-
installation of fixing points for new kitchen units and supply referencing drawing
-
first and second fix plumbing and electrics
-
sound proofing insulation to form acoustic barrier between the family bathroom and the new kitchen area
-
plaster boarding and skimming